Small Bathroom Shower Layouts to Enhance Space and Style
Designing a shower space within a small bathroom requires careful planning to maximize functionality and aesthetic appeal. Efficient layouts can transform limited space into a comfortable and stylish area. Selecting the right shower configuration involves considering the bathroom's dimensions, door placement, and storage needs. Popular options include corner showers, walk-in designs, and neo-angle configurations, each offering unique advantages for small spaces.
Corner showers utilize two walls to create a compact enclosure, freeing up more floor space for other bathroom fixtures. They are ideal for maximizing small bathrooms by fitting into an unused corner, often with sliding or pivot doors to save space.
Walk-in showers provide a seamless look with minimal barriers, making small bathrooms appear larger. They often feature frameless glass and can include built-in niches for storage, enhancing both style and practicality.
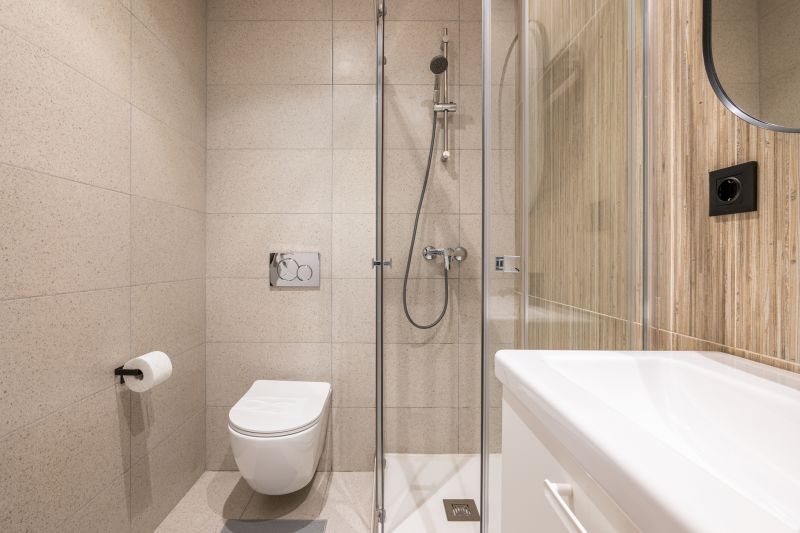
A compact corner shower with glass doors fits neatly into tight spaces, offering a sleek look while maximizing available area.
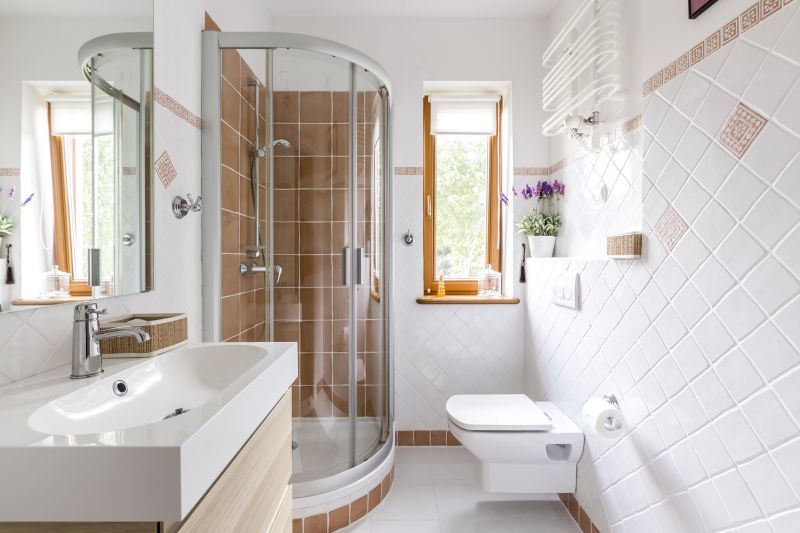
This design uses two walls at an angle, creating a distinctive shape that fits well in small bathrooms and provides ample shower space.
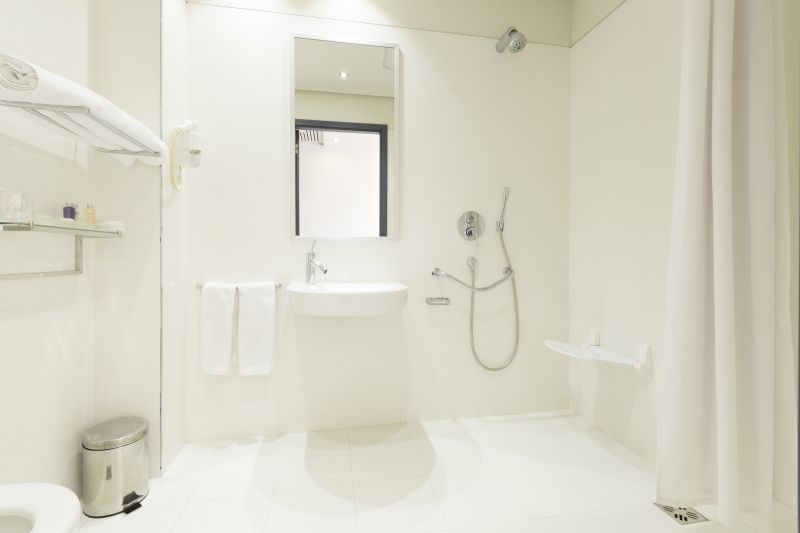
A walk-in layout with a built-in bench enhances comfort and accessibility in limited spaces.
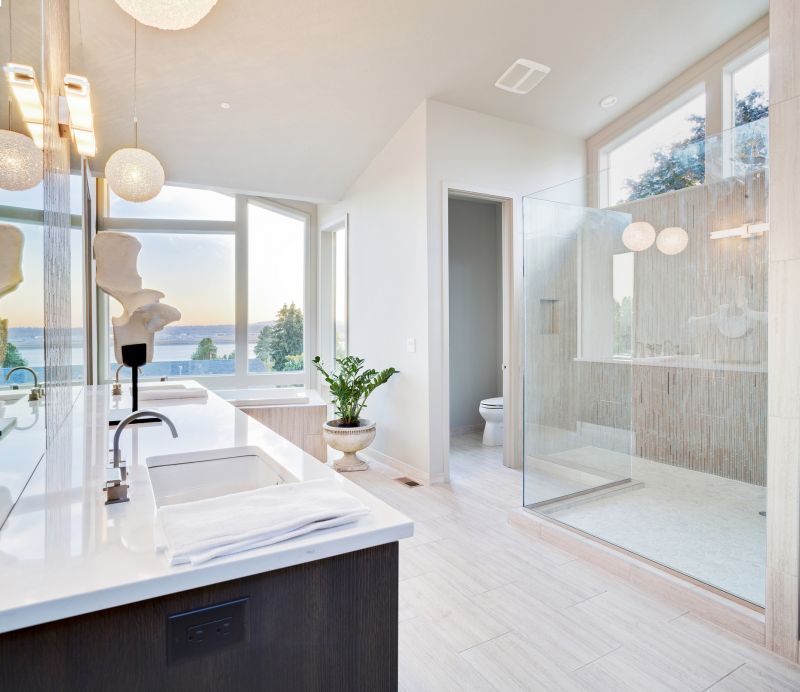
Clear glass enclosures expand visual space and add a modern touch to small bathroom showers.
| Layout Type | Key Features |
|---|---|
| Corner Shower | Maximizes corner space, ideal for small bathrooms, available with sliding or pivot doors. |
| Walk-In Shower | Seamless design, enhances visual space, often includes built-in storage. |
| Neo-Angle Shower | Unique angular shape, fits into tight corners, provides more shower area. |
| Shower with Bench | Adds comfort and accessibility, suitable for small spaces with thoughtful planning. |
| Glass Enclosure | Creates an open feel, reflects light, available in various styles. |
Effective lighting plays a vital role in small bathroom shower layouts. Incorporating recessed lighting or LED strips can illuminate the shower area without taking up extra space. Mirrors and reflective surfaces further enhance brightness and openness. Proper ventilation is also essential to prevent moisture buildup, especially in compact designs. Ventilation fans or windows should be strategically placed to maintain air quality and prevent mold growth.
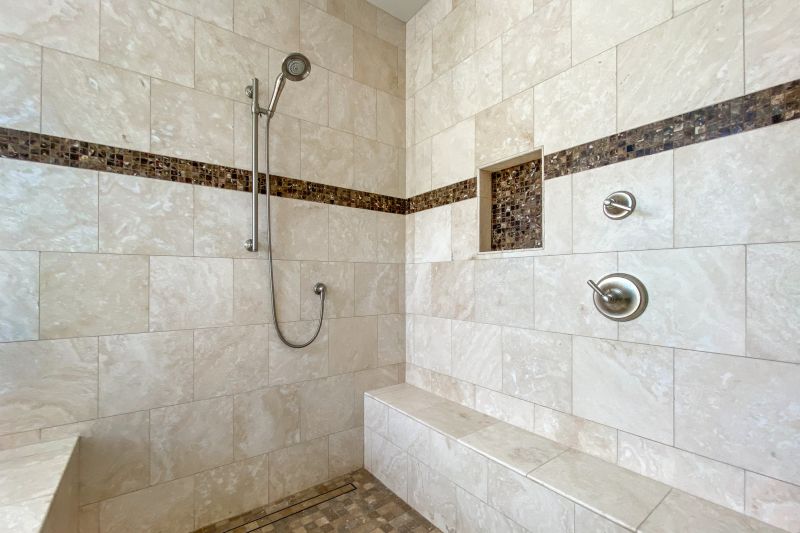
Built-in niches provide storage without cluttering the space, perfect for small bathrooms.
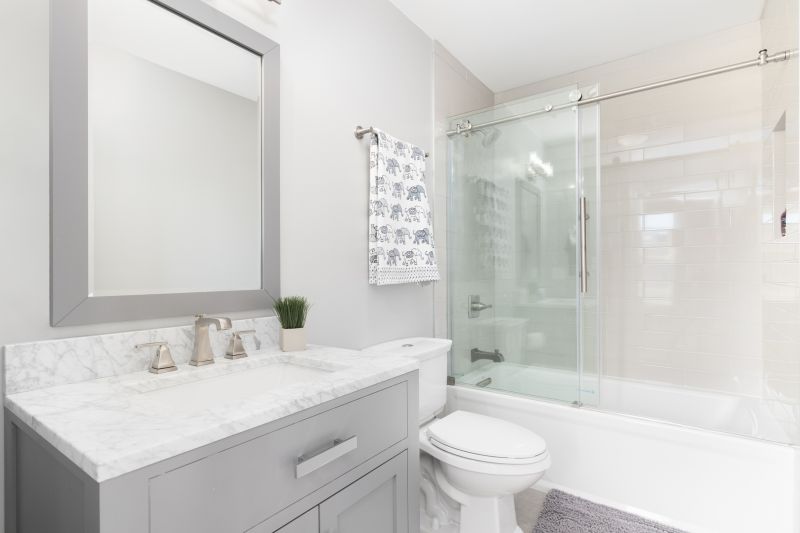
Save space with sliding doors that do not require clearance to open outward.
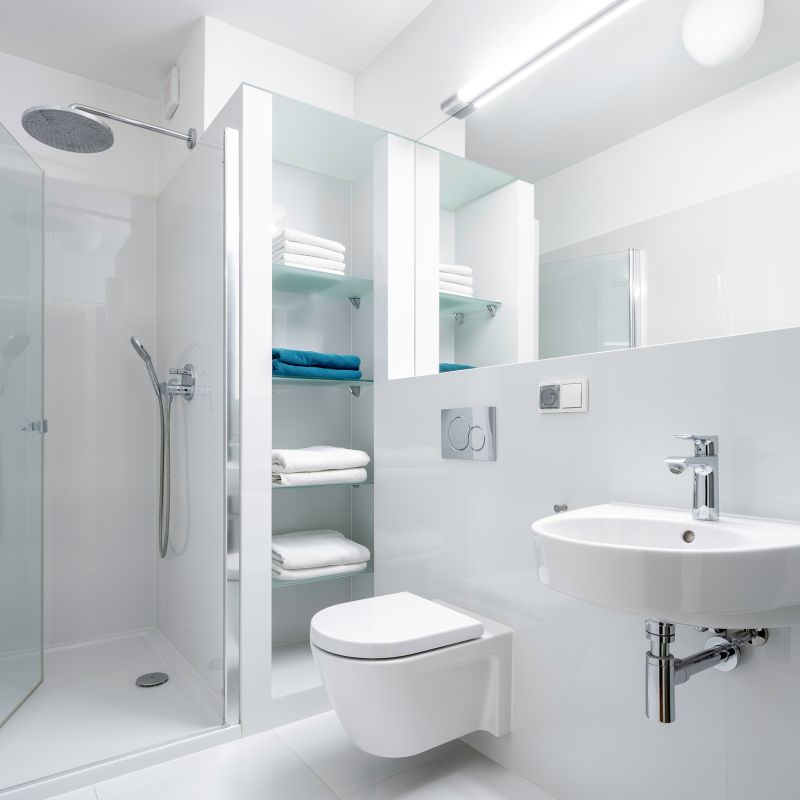
Streamlined fixtures complement small spaces by reducing visual clutter.
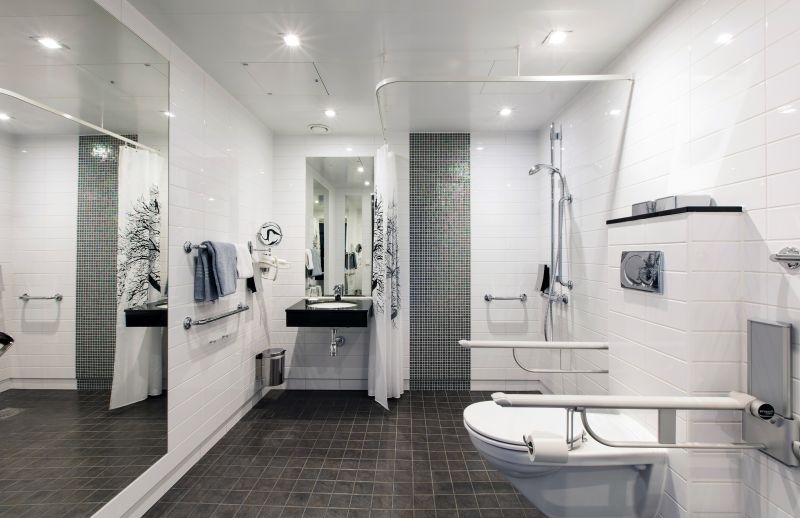
Light colors and reflective surfaces make small bathrooms appear larger and more inviting.
Incorporating storage solutions within small shower areas is essential for maintaining organization. Recessed shelves, corner caddies, and wall-mounted baskets help keep toiletries accessible without encroaching on the limited space. Selecting fixtures and accessories that blend seamlessly with the shower design contributes to a cohesive look. Ultimately, thoughtful planning in layout and detail selection results in a small bathroom shower that is both functional and visually appealing.
Designing small bathroom showers involves balancing space constraints with style. Innovative layouts and smart storage options can create a comfortable shower experience without sacrificing aesthetics. Whether opting for a corner shower, walk-in design, or a combination of features, the goal is to optimize every inch for usability and visual harmony. Proper planning ensures that small bathrooms remain practical, welcoming, and visually appealing for everyday use.






